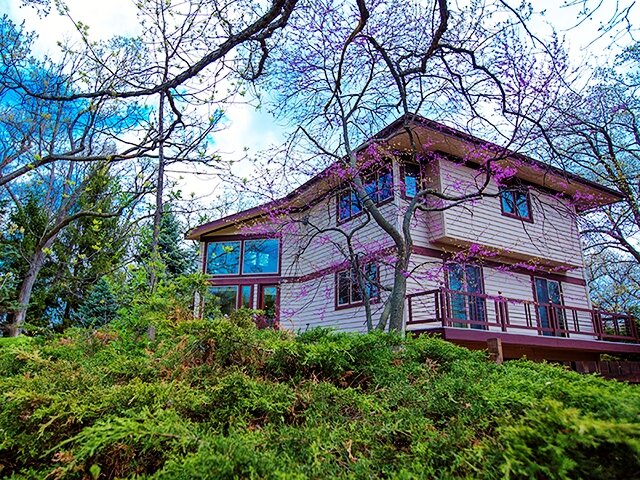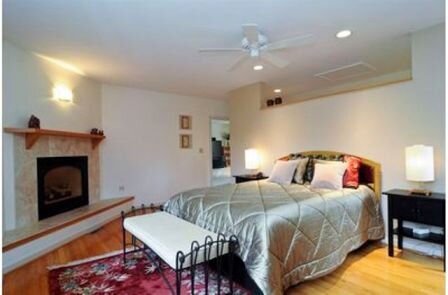Residential Design
GRANDPARENTS’ SUITE HOUSE ADDITION
LONG GROVE, ILLINOIS
This spacious Grandparents’ Suite, located in Long Grove, IL, was designed to provide for a multi-generational family household. It was achieved by remodeling the three car garage of an existing colonial house into the suite. The design program also included adding a four car garage and other storage spaces.
A separate entrance opens to the 990 sq.ft. suite. It has a large bedroom with a tray ceiling and a large WIC. The large bath also has a separate laundry area. A tea/wet bar, living area, computer nook and a guest coat closet complete the plan. The elder friendly interior is comfortable, safe, and easily maintained.
This Grandparents’ Suite attaches to the main house by a multipurpose space that also provides access to the walk-in pantry, the outdoors, the four car garage and a workshop.





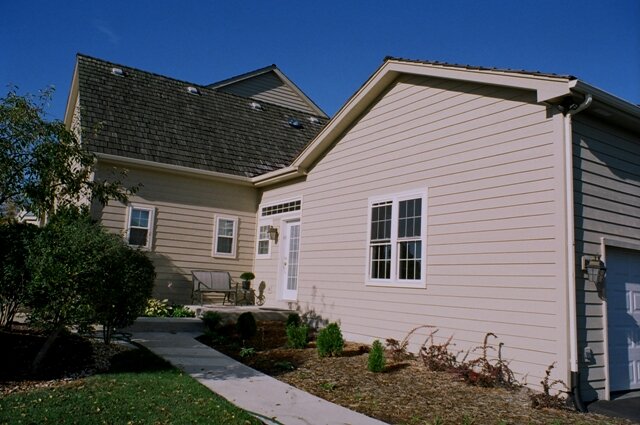
Residential Design
WATERFRONT VACATION HOUSE
CHAIN OF LAKES, ILLINOIS
This is a peaceful waterfront retreat that is now retirement ready. The property had been passed down to the next generation. It needed to be updated to respond to current codes and field conditions. Because it is waterfront the house had been elevated; work was still required in the crawl space though, to allow flow through in the event of flooding.
We evaluated the existing house; demolition brought it down to the foundation. Our design had to conform to the existing footprint, reference the former style and provide more comforts. Trusses provided the right profile, ample height for attic storage and taller ceilings. We designed a front entrance, porches and decks to connect with the outdoors.
The showpiece of this home is now the great room with waterfront views, open kitchen and gathering spaces for family and friends. The main bedroom now has an adjoining bath and a walk-in closet. A screened porch, central air and a full bath make this an easy home to entertain year round. This elder friendly home is comfortable, safe, and easily maintained for future retirement.






Residential Design
RENOVATION OF HOUSE AND COACH HOUSE
WICKER PARK,CHICAGO, ILLINOIS
Recognizing the charm still remaining, the owners purchased this Wicker Park property, a three flat and a two flat coach house, with the desire to add new life to it. We determined that the buildings were suitable for renovation and also for updating in tasteful harmony with the other landmark district homes. Substantial exterior and interior work was required to meet current lifestyles and building codes.
Built circa 1880’s as a single family home, this Italianate Victorian home now has two units: a rental garden apartment and a duplex apartment for owners. The building was gutted and renovated. Exterior and interior work included repairing, replacing, cleaning, painting and custom carpentry. The garden apartment was designed as an open plan. The second and third floor owners’ unit had some charming details that were restored and became the focal points of the design.
The two story brick coach house was also gutted and renovated. It is now an open plan rental unit with a garage. The second floor deck overlooks the garden. This oversized lot allowed for a pergola and lots of green space for planting.


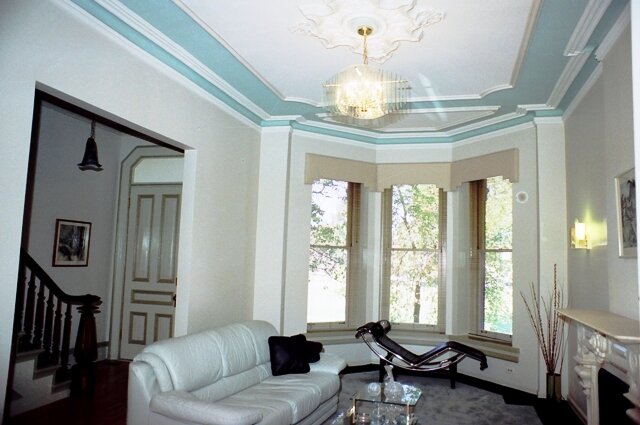




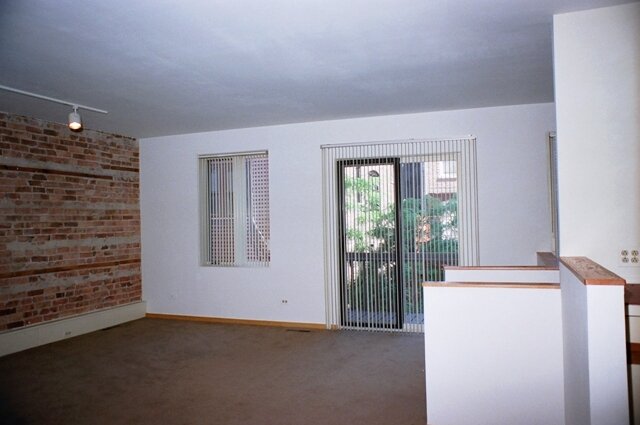
HISTORIC CHICAGO BUNGALOW RENOVATION AND ADDITION
CHICAGO, ILLINOIS
After living in this Chicago bungalow for a couple of years, the homeowner had a clear idea of her program, schedule and budget for the renovation of her home. Her goal was to have a beautiful, functional, energy efficient home. Also, as a master gardener, she needed a yard for planting and enjoying.
The primary entrance for the homeowner is from the garage, and that was the starting point for the renovation. The obsolete back porch, foundation, and decks were removed and replaced with a brick addition. The homeowner now enters a 1 1/2 story ground level garden/breakfast room. This exposed brick space has a large coat closet and oak stairs leading up to the main floor or down to a lower level. It is a relaxing space, opening to a yard with a garden and a pergola.
The bungalow was also gutted as required. Awkward room configurations were redesigned. Craftsman details were maintained. Energy efficient hvac, insulation and windows were added. The basement was repurposed with an entertainment space, laundry room, garden work area, a full bath and storage.
This renovation has been recognized by the Historic Chicago Bungalow Association and met all Chicago Zoning, Building and Energy codes. We provided full architectural design services that also included materials and finishes.

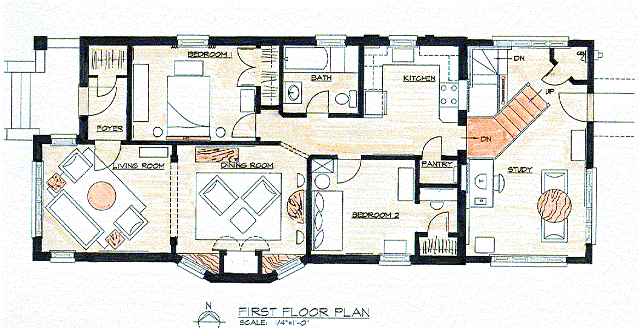


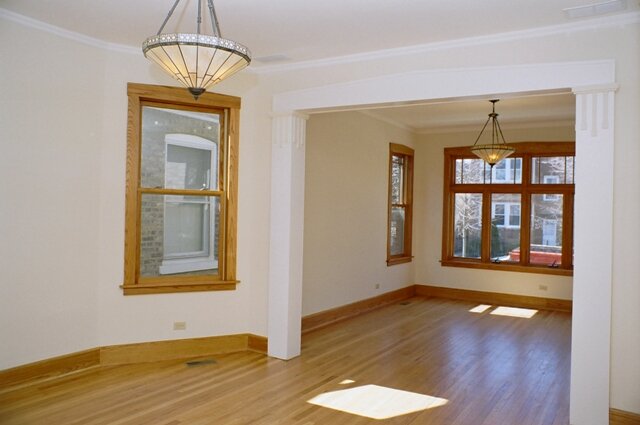

IN LAW SUITE ADDITION TO ENGLISH TUDOR HOUSE
HINSDALE, ILLINOIS
An ‘English conservatory’ In Law Suite was added to this historic Tudor home in Hinsdale, IL. This elder friendly suite has a welcoming great room with a mini kitchen, an eating area and a sitting area facing the garden. French doors open to an oversized patio. The bedroom has a fireplace and an attached bath. A new separate entrance provides access to all new spaces and a connection to the existing home. This addition was part of major construction to this home.
Other construction includes: the in law suite basement, a new two car garage and a master suite with vaulted ceilings. The existing attic was reconfigured with a multi-gabled roof for an office workroom and a reading space. The brick, the slate roof, and Tudor details were all matched and repeated.
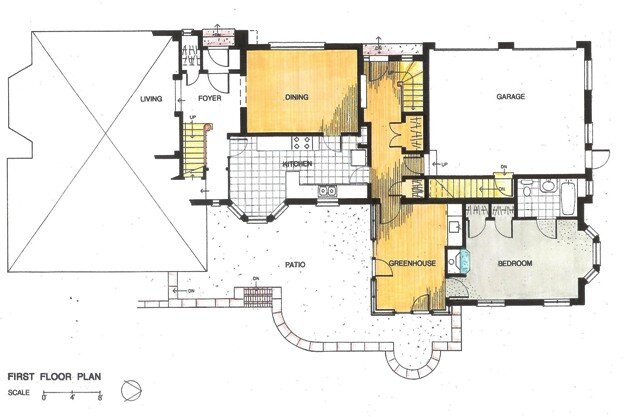
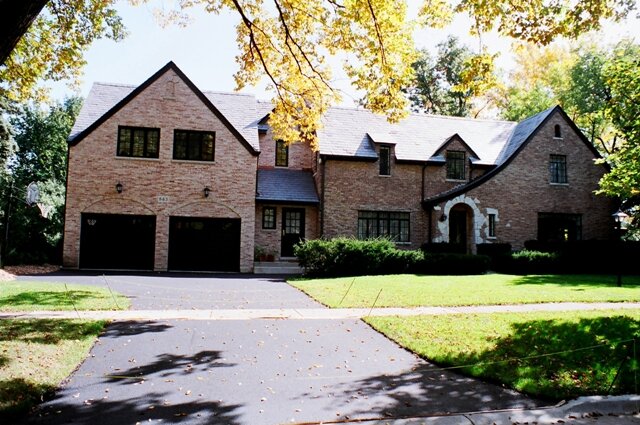


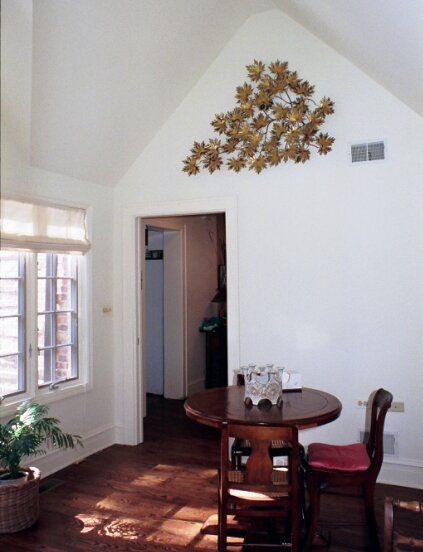

REMODEL AND ADDITION TO SUBURBAN RANCH RESIDENCE
NORTH BARRINGTON, ILLINOIS
The homeowners purchased an outdated ranch house situated on 2 acres that overlooked open prairie and wetlands. This two story contemporary prairie residence is a combination of remodeling and new construction. The house was gutted, the roof removed, a second floor added and the living room footprint extended.
This home is all about the view, connecting with nature, and sharing it with friends. We provided architectural, interior and some landscape design services to enhance the experience of this site.
The living room is now a two story space with views of a pond and western sunsets. The kitchen and breakfast area faces a peaceful courtyard area with a pond and native plants. The lower level walk-out features a calming garden view from the in-home office. The master suite occupies the second floor and has views in all directions; its study overlooks the living room.


