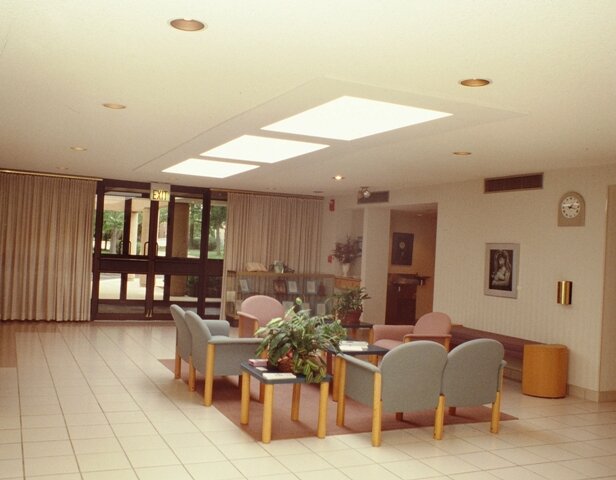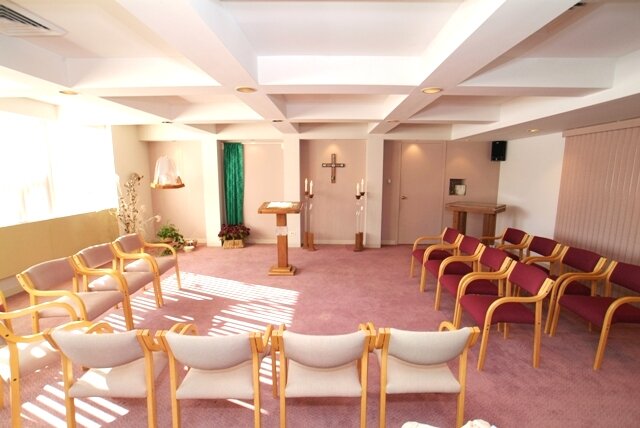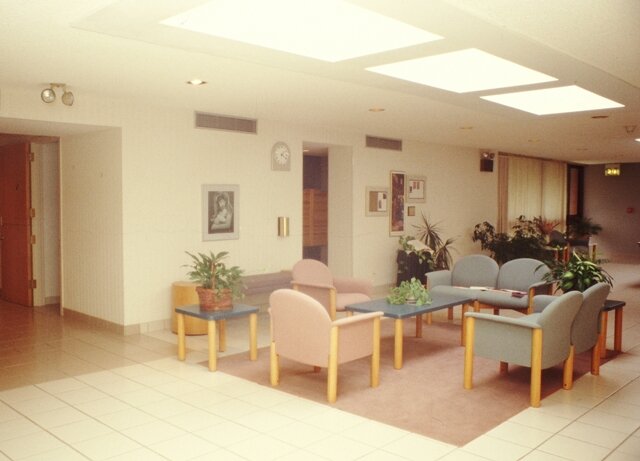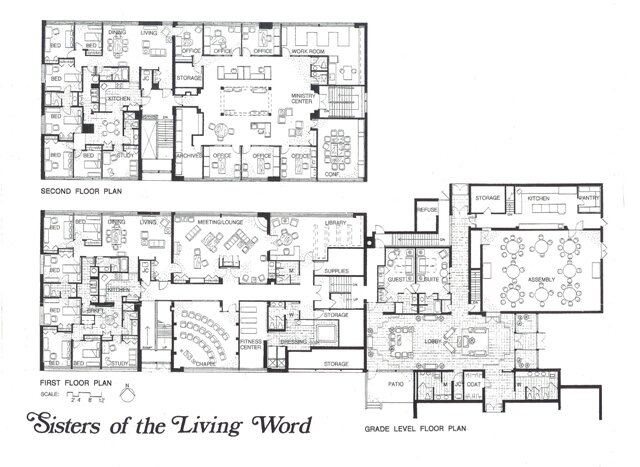Commercial-tenant retail
SUN PLACE BOUTIQUE,WOODFIELD MALL
SCHAUMBURG, ILLINOIS
This boutique was designed for selling upscale sunglasses and accessories. The space was gutted and rebuilt with custom cabinetry and low maintenance finishes.
Kaip Lloyd’s services included the design development package that met the client’s and mall’s requirements. Signage was also designed. Construction Documents were then prepared for bidding and permit. Review and award of bid, construction review, and a final punch list were also part of services.




Mixed Use/Commercial Design
LIVING WORD CENTER FOR SISTERS OF THE LIVING WORD
ARCHDIOCESE OF CHICAGO ARLINGTON HEIGHTS
A former 15,000 sq.ft. grammar school in Arlington Heights was renovated for commercial/religious/mixed use as the Living Word Center for Sisters of The Living Word, Chicago Archdiocese. We transformed it into administrative offices, meeting rooms, library, chapel, assembly spaces, and residences.
We chose a feminine color palette, contrasting with their previous locations. The selections of furnishings were interchangeable throughout the center making most spaces more flexible to meet various activities.
Kaip Lloyd Associates collaborated with Reno Masini Associates. We provided design, space planning, materials and finishes selection, purchase assistance and the final punch list review of all spaces.






Mixed Use/Commercial Design
ADULT COMPUTER LEARNING CENTER- tenant build out
CHICAGO, ILLINOIS
This 14,000 sq.ft. tenant space is located in a landmark Chicago office building. A former restaurant was gutted and remodeled into an adult computer education facility. The main spaces are the classrooms, serviced by offices, student amenities and conference facilities. Additional adjacent tenant space may be used for future growth.
Kaip Lloyd’s services included coordination with client’s Design and I.T. departments, preparation of Construction Documents for bidding and permit, review and award of bid, construction review, and a final punch list.



