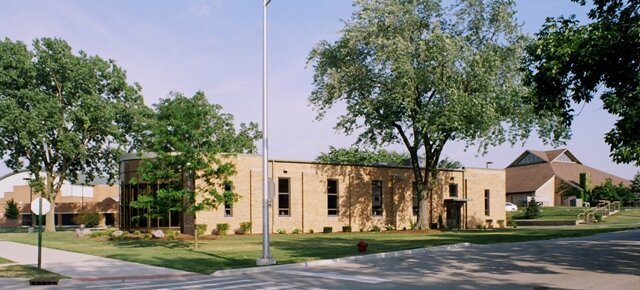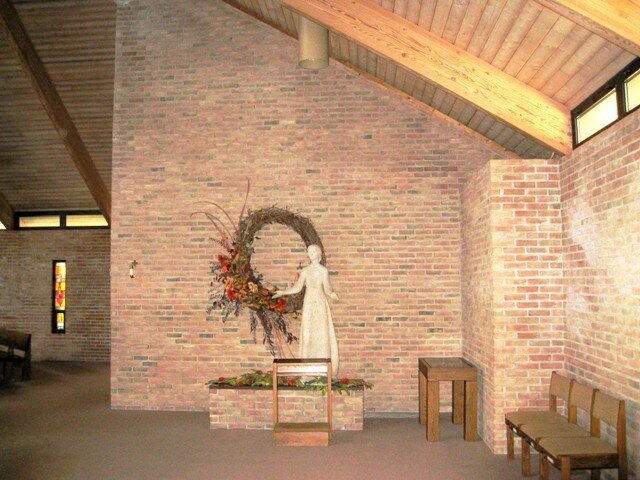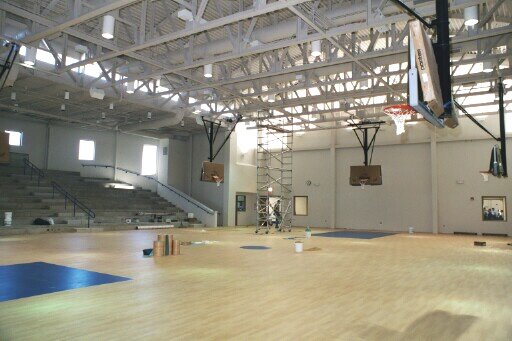Religious Design
ST. JUDE CHURCH, DIOCESE OF JOLIET
NEW LENOX, ILLINOIS
The St. Jude Church, New Lenox, Joliet Diocese is a worship space that serves as a link to the existing grammar school and the existing parish hall. They were remodeled concurrently with the construction of a new church.
The church seating arrangement for 1,400 was configured in a fan shape for optimal view and shorter sightline distances to the altar platform. The 104-ft. long roof span provides a column free space with open seating in the nave. An extensive clerestory skylight and a large north facing wall of glass allow for ample natural light.
John Kaip was the Design Architect/Consultant, to Paul Straka Architect on this extensive project.





OLS chapel
EUCHARISTIC ADORATION CHAPEL, CHICAGO ARCHDIOCESE
OUR LADY OF THE SNOWS, CHICAGO
Project Scope: the remodel of an underutilized 270 sq.ft. narthex alcove into a Eucharistic Adoration Chapel at Our Lady of the Snows, Chicago. Design services included: fund raising sketches, a study model and final construction documents. Time frame: 6 months from inception to dedication.
Project Description: The existing narthex alcove is located near the building entrance, providing ease of access and a control point for 24 hour security of the chapel. This harmonized plan, layout and materials suggest that the chapel was there originally. The chapel space is welcoming, quiet, and peaceful.
Design Elements/Materials: economic materials were used in a sculptural way: the outer curved wall and the round soffit ceiling repeat the elements of the existing church. Accent lighting was used to highlight the tabernacle and an existing stone wall. The tabernacle table, designed by Kaip Lloyd, was made by a local woodworking artisan. The custom oak chairs were crafted and milled in the northern Wisconsin.
The use of simple materials, a minimal design, a limited color palette, and an enclosed space provide an area for quiet reflection and prayer.




Devotional Chapel
DEVOTIONAL CHAPEL AT THE LIVING WORD CENTER
ARCHDIOCESE OF CHICAGO
ARLINGTON HEIGHTS
This contemporary devotional chapel was designed for Sisters of The Living Word, of Chicago Archdiocese. It is used for prayer and worship services, quiet reflection and meditation. The design requirement was flexibility within the space; all furniture is easily moved, seating can be rearranged or stacked, liturgical banners can be rotated.
A feminine color palette was selected to represent SLW. The interior, with sculpted walls and ceiling, creates a small church environment.
This 700 sq.ft. chapel was designed within the perimeter of a former classroom. It is part of a total renovation of a school building that was remodeled into residences, assembly spaces and administrative offices for this contemporary order.
Design Award- Allied Gallery of Design, Neocon, Merchandise Mart, Chicago
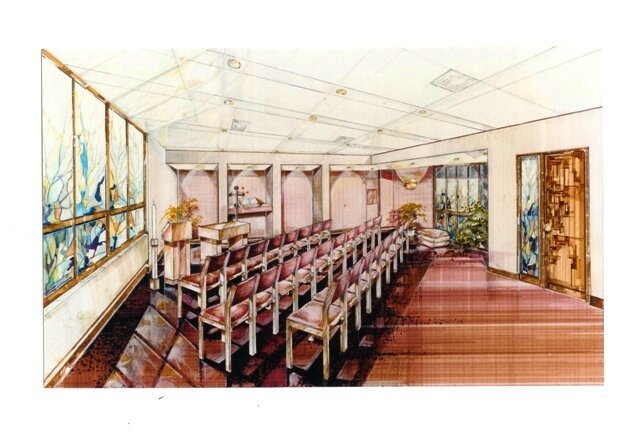

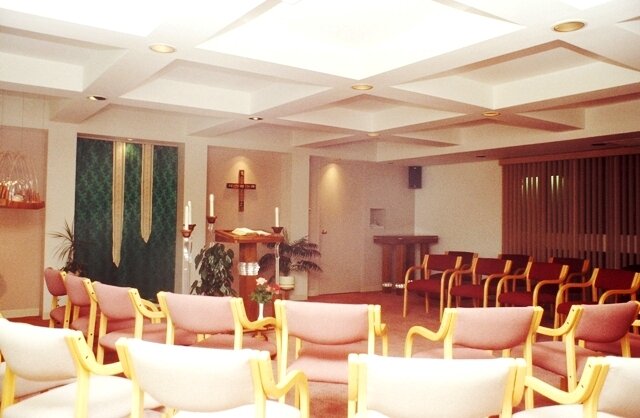
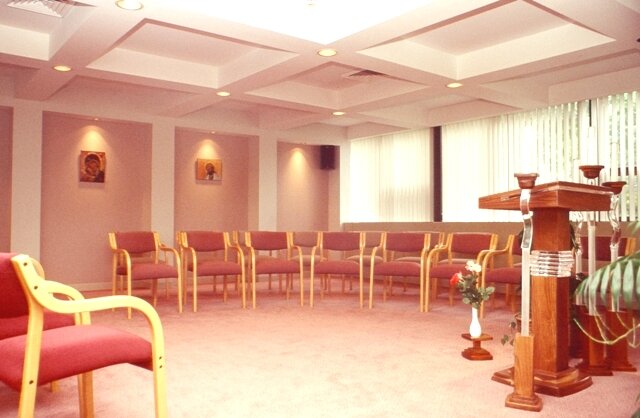


UPC church remodel
UNITED PROTESTANT CHURCH REMODEL
GRAYSLAKE, IL.
The Design Goal was to make all spaces within the existing United Protestant Church more easily accessible. The A-frame shape of the worship space, the custom art glass windows, and the existing brick were all considered part of the history of this building. These remained intact.
The major work included reconfiguring and extending the chancel. The altar now faces the congregation. Custom pews, benches and chairs replaced the old. All lighting was upgraded to LED. Custom cabinetry was designed for the parlor gathering space. The interior was further refined by cleaning the brick, refinishing wood surfaces and designing a new paint scheme.
The paint Color Concept promotes harmony and tranquility, providing a warm and inviting space for worship. The unified light neutral color palette makes the space feel larger and does not distract from the architecture of the space, the art, the vestments or the services. The Jacob’s ladder window is a rainbow of light, lively and optimistic; it is the essence of UPC. Its’ main color –blue- was selected and repeated in the carpet and furnishings used throughout the church remodel for its’ calming effect.





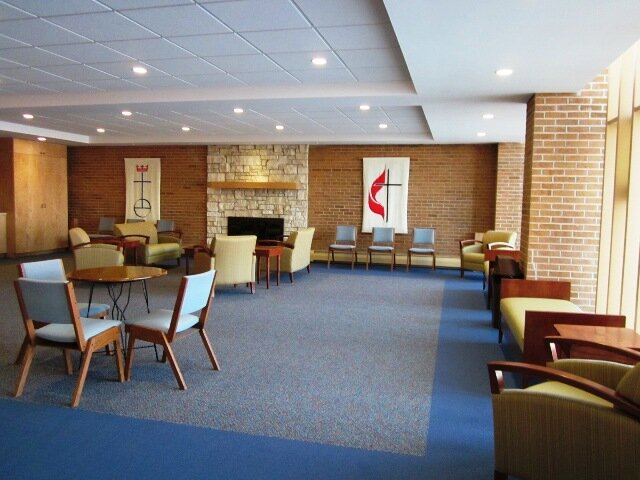
Accessibility Addition
ACCESSIBILITY ADDITION TO HISTORIC CHURCH
ST. NICHOLAS OF TOLENTINE, ARCHDIOCESE OF CHICAGO, ILLINOIS
This1500 sq.ft two- story accessibility addition to the historic St.Nicholas of Tolentine Church, Chicago Archdiocese has a narthex, handicapped accessible bathrooms and an oversized elevator that services all floors of the existing church.
This structure is blended to the existing by repeating the massing, matching the brick, window styles, and exterior details. The addition was designed to fit under and not disturb a significant stained glass window. The church’s original stone façade and stairs now serve as an ambulatory church entrance from the interior of the new addition.
This addition provides the needed accessibility for all to participate in services.


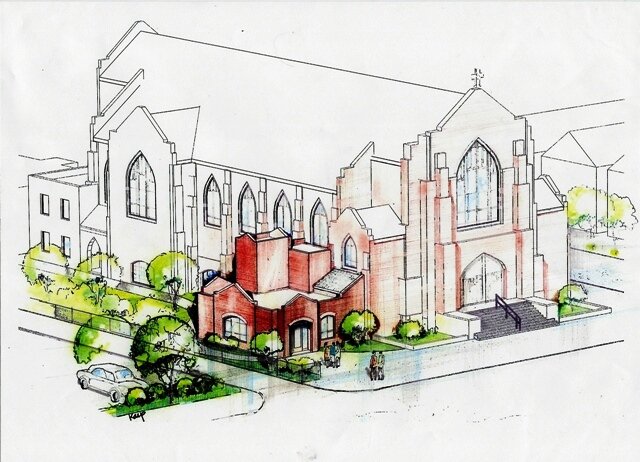

Construction, Additions and Remodels
CAMPUS OF BUILDINGS
ST. MARY, MOKENA, DIOCESE OF JOLIET
We have worked extensively providing architectural services for the St. Mary Mokena campus as the congregation has grown over the years. John Kaip was the Design Architect/Consultant, to Paul Straka Architect on the following projects.
St. Mary Church is 27,500 sq.ft. of worship space with a lower level hall. The efficient and economical floor plan provides fan shaped seating for 1000 people all in close proximity to the celebrant and the altar platform.
The 39,500 sq.ft. School Addition contains administrative offices, gymnasium, parish center and a religious education wing. Traffic flow is eased by rotating the curved and angled building forms. The perimeter elevations of the entire building complex are then softened. The centrally located two story atrium links the addition and the existing grammar school.
Kaip Lloyd has continued the work at St. Mary with additional projects.
The 5000 sq.ft. Koop Multi Use Educational Center was the remodeling of the old gym-the original church. It has a school library, computer center, offices and meeting space. Interior and exterior glass walls were added for openness and views.
We have remodeled: an obsolete boiler room into specialized learning room, a focused learning STEAM lab, a new preschool, an art room, multi-user meeting spaces, and retrofitted for handicap accessibility and/or security issues, as part of our design services.






